 |
Navy – Merchant Marine Memorial
Washington, District Of Columbia |
Located in Lady Bird Johnson Park on Columbia Island, the Navy-Merchant Marine Memorial |
 |
Fort Zachary Taylor Historic State Park
Key West, Florida |
Named after 12th president Zachary Taylor, the U. S. |
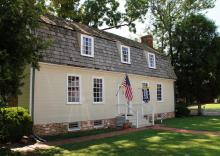 |
Wright’s Chance/Queen Anne’s County Historical Society
Centreville, Maryland |
Dating back to the 1700s, Wright's Chance is a Colonial period plantation house. |
 |
The Powder Magazine
Charleston, South Carolina |
Construction began on The Powder Magazine in 1712 and was completed by 1713, making it |
 |
Del Webb Sun Cities Museum
Sun City, Arizona |
The Sun Cities Area Historical Society/Del Webb Sun Cities Museum is dedicated to the p |
 |
Steamship Historical Society of America
East Providence, Rhode Island |
THE STEAMSHIP HISTORICAL SOCIETY OF AMERICA was established in 1935 as a means of bring |
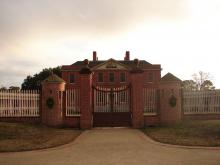 |
Tryon Palace
New Bern, North Carolina |
Tryon Palace is a modern recreation of the original palace, which served as the royal g |
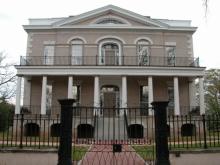 |
Hampton-Preston Mansion & Gardens
Columbia, South Carolina |
One of Columbia's oldest remaining historic houses, the Hampton-Preston Mansion was hom |
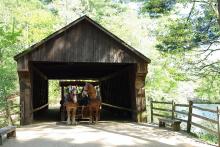 |
Old Sturbridge Village
Sturbridge, Massachusetts |
Old Sturbridge Village is the largest living history museum in New England, spanning o |
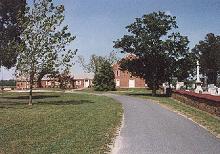 |
Barratt's Chapel and Museum
Frederica, Delaware |
Under the direction of John Wesley after the American Revolutionary War, Thomas Coke an |
 |
Jemez State Monument Heritage Area
Jemez Springs, New Mexico |
The village of Giusewa was built in the narrow San Diego Canyon by the ancestors of the |
 |
Fort Cooper State Park
Inverness, Florida |
Located in what is today Fort Cooper State Park, visitors can tour the fort, traverse t |
 |
Yellow Bluff Fort
Jacksonville, Florida |
This military installation, constructed in 1862, allowed both Confederate and Union tro |
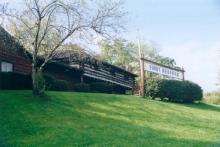 |
Fort Bedford Museum
Bedford, Pennsylvania |
The fort was used as the staging point for a number of successful raids during the war. |
 |
Andersonville National Historic Site
Andersonville, Georgia |
Camp Sumter, commonly called Andersonville, was one of the largest military prisons est |
 |
Fort Morgan
Gulf Shores, Alabama |
Completed in 1834, Fort Morgan was active during four wars — the Civil War, the Spanish |
 |
Pecos National Historical Park
Pecos, New Mexico |
The visitor center contains exhibits (text in English and Spanish), a bookstore and a 1 |
 |
Kennesaw Mountain National Battlefield Park
Kennesaw, Georgia |
It was a swelteringly hot and clear Monday, June 27, 1864, |
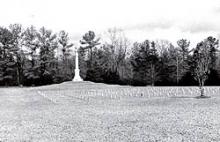 |
Camp Moore
Kentwood, Louisiana |
In May 1861, the site for the camp was selected and the troops began to arrive. |
 |
Fort Lee Historic Park
Fort Lee, New York |
In the southern portion of the Historic Park, winding paths lead past a reconstructed b |
 |
River Raisin Battlefield
Monroe, Michigan |
This is the site of the Battle of Frenchtown, where British and Native American forces |
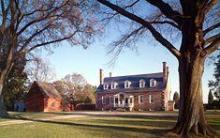 |
Gunston Hall Plantation
Mason Neck, Virginia |
George Mason was instrumental in the framing of the United States government, but he sh |
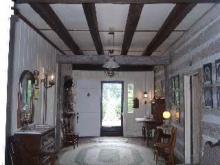 |
Davies Manor Plantation
Memphis, Tennessee |
Davies Manor Plantation is a remarkably preserved historic site within an urban area. |
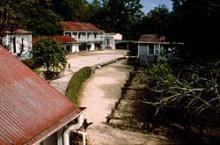 |
Hacienda Buena Vista
Ponce, Puerto Rico |
Hacienda Buena Vista, considered one of Puerto Rico's best remaining examples of a coff |
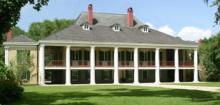 |
Destrehan Plantation
Destrehan, Louisiana |
Erected in 1787 by Charles Paquet, Destrehan Plantation was purchased by indigo planter |
 |
Historic Brattonsville
McConnells, South Carolina |
Historic Brattonsville is a 775-acre historic site that includes a Revolutionary War ba |
 |
Milton Hershey School
Hershey, Pennsylvania |
Milton Hershey School began as a dream and vision shared by chocolate magnate Milton S. |
 |
Fort Delaware State Park
Delaware City, Delaware |
Established as a Delaware State Park in 1951, Fort Delaware State Park is on an island |
 |
Iowa Jewish Historical Society
Des Moines, Iowa |
IJHS collects Jewish organizati |
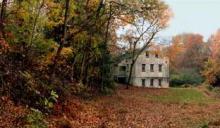 |
Allaire Village
Wall Township, New Jersey |
Discover the Historic Village at Allaire and all it has to offer. |































